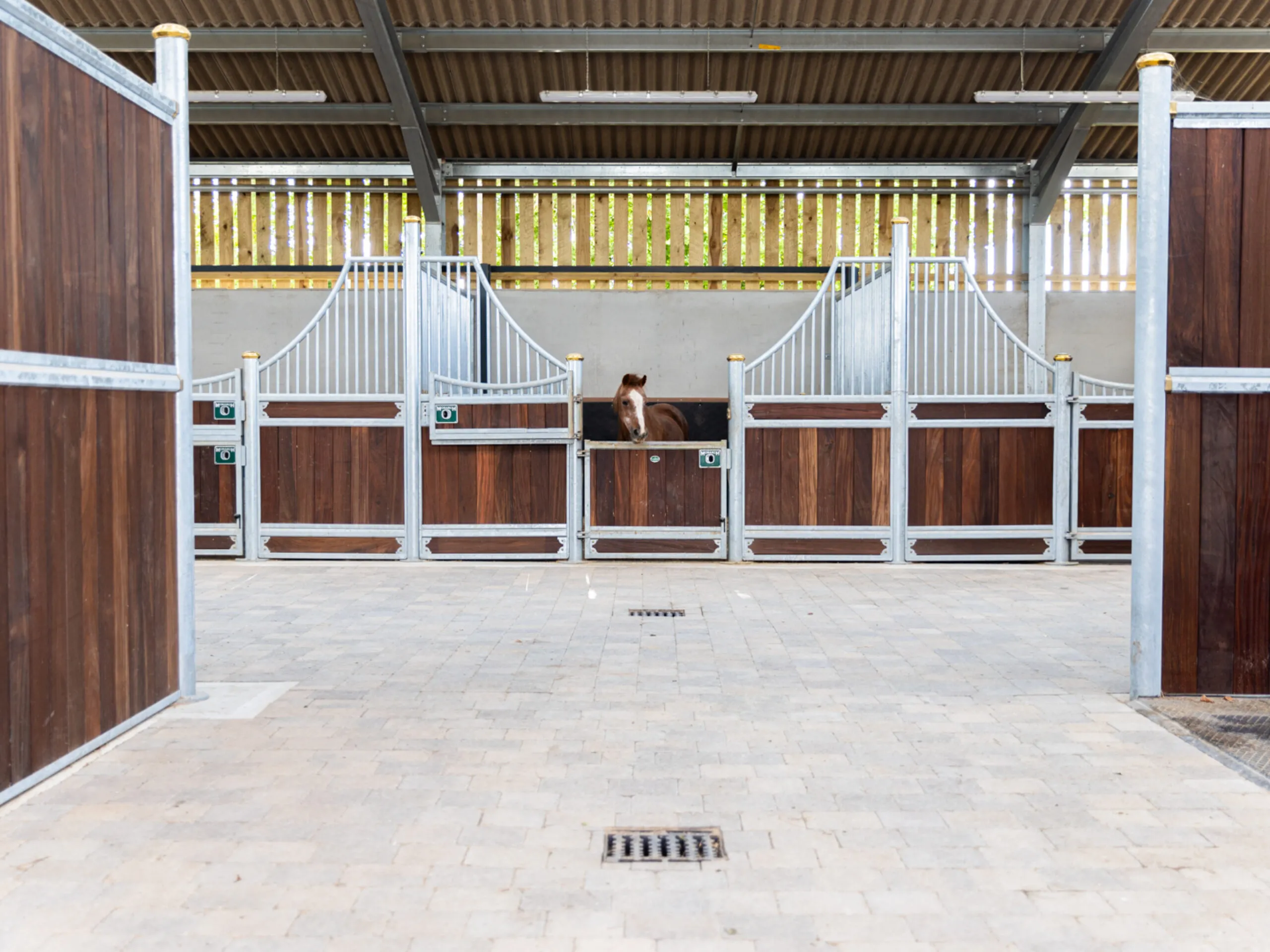Beautiful, Practical, and Built to Last
We design and build bespoke stables and barns that strike the perfect balance between function, safety, and rural aesthetics, for both private yards and professional facilities.
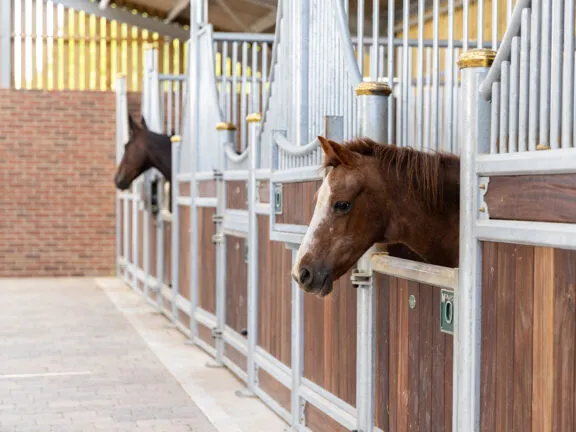
Built Around the Horse, Designed Around You
Stables and barns are the core of any equestrian yard. They must be safe, weatherproof, well-ventilated, and suited to your routine. Our custom stable blocks, American barns, and integrated storage buildings enhance your yard’s usability while blending seamlessly with the land and its character. Every build is carefully considered, ensuring the end result works smoothly, looks smart, and lasts for decades.
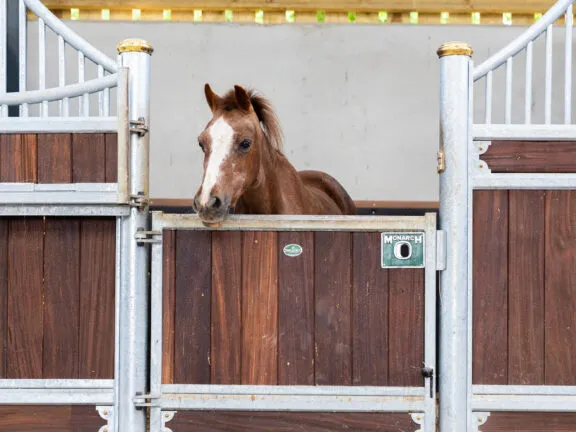
Why Choose Tomley Projects
- Bespoke Stable Builds: Custom-designed for private owners and professional yards alike.
- Optimised Yard Layouts: Thoughtfully planned to streamline daily routines.
- Durable, Low-Maintenance Materials: Weatherproof choices that stand the test of time.
- Premium Finishes: Tailored to suit your style, performance needs, and budget
Stable and Barn Options
We offer a variety of build types, suited to your land, horses, and uses:

American Barns
- All-in-one roofed structure for easy management
- Internal stalls, feed room, hay loft and open walkway
- Excellent protection from weather, ideal for larger yards
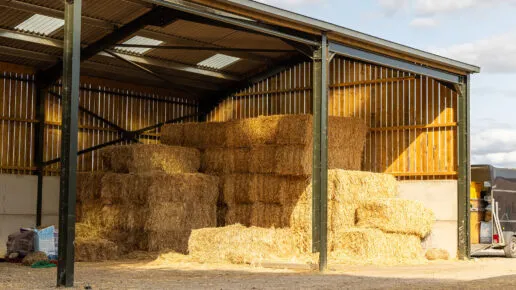
Steel Frame Agricultural Buildings
- Versatile buildings for hay, machinery, bedding, or livestock
- Can be combined with stabling or open-front storage bays
- High clearance, roller doors, and optional cladding styles
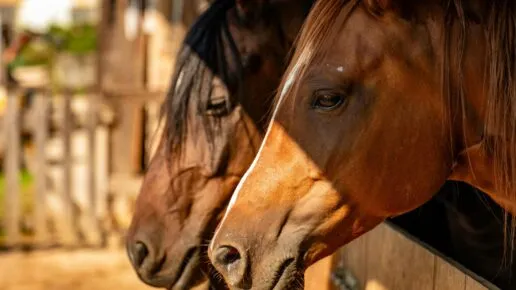
Traditional Stable Blocks
- Timber or brick construction with pitched roofing
- Custom stall sizing, tack rooms, and wash bays
- Options for overhangs, gutters, and integrated lighting
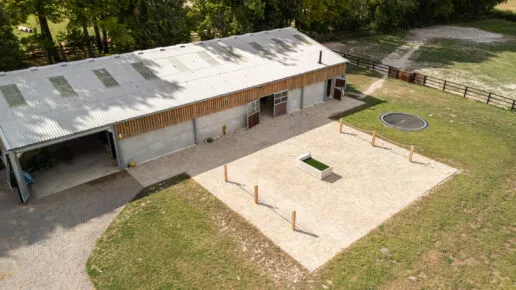
Bespoke Yard Layouts
- Multi-building complexes with hardstanding access
- Integration with arenas, gallops, and turnout paddocks
- Designed to suit your daily movement and operations
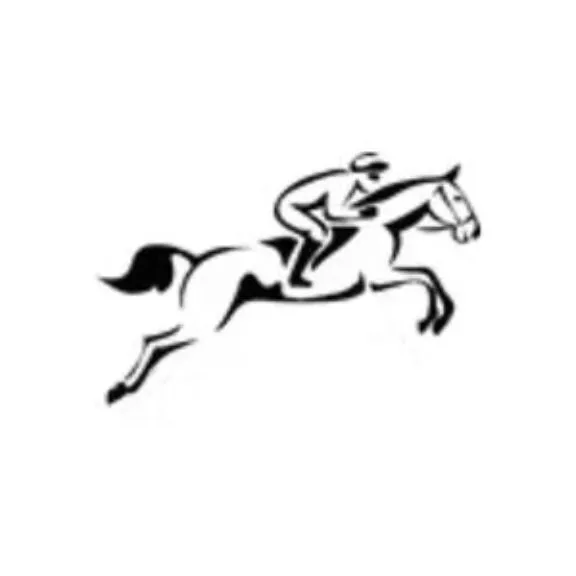
Jamie Magee, Magee Equine, Breaking and Pre-Training
I have worked with Tom and his team at Tomley Projects over a number of years on various projects. During the last 12 months they have been fundamental to the transformation of my new property; putting in a new entrance, fencing paddocks and installing a circular 1.5 furlong gallop and a 3 furlong straight gallop. Tom and his team are very professional, all of the work has been completed on schedule and on budget and I could not be happier with the results!
Frequently Asked Questions
Yes, in most cases. We can help prepare the plans or work alongside your planning consultant.
A typical application will take at least 12 weeks to be considered by the Local Planning Authority with some applications taking significantly longer. Before submitting the application, there is It usually takes between 4 and 8 weeks to prepare and review all the documentation.
Both are excellent. Timber offers charm and breathability, while brick provides greater permanence and insulation.
Typically 4-6 weeks depending on complexity, ground conditions, and size.
Yes. We work with everyone from international riders to families building their first yard.
Based in Oxfordshire, we mainly serve the South of England, but we can travel for the right projects.
Yes, many of our builds include secure tack rooms, feed stores, wash bays, and even toilets or utility rooms.
We build with airflow and insulation in mind. Ventilation, overhangs, and materials can all be adapted to create a comfortable environment.
They’re ideal for larger yards and all-weather management, especially where an indoor space for grooming or tacking up is important.
Absolutely. We can retrofit internal stabling into existing structures, with new partitions and flooring as needed.
Yes. All site prep, drainage, and installation are handled by our team.
Options include pitched, mono-pitch, gable, and tiled finishes, depending on design and planning restrictions.
Yes, we can fit a wide range of accessories and fittings, including automatic water, swing feeders, and premium joinery.
