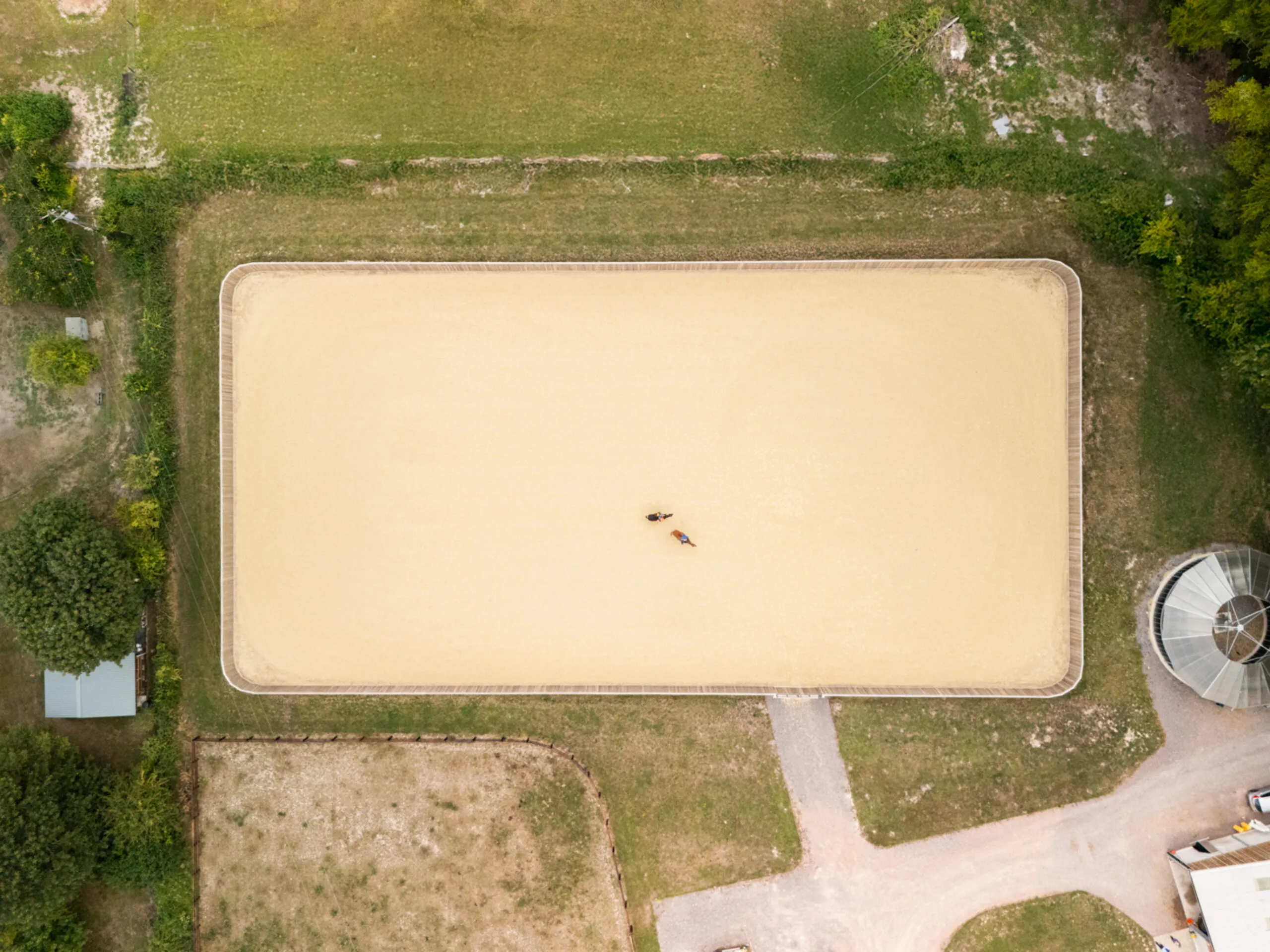Built for Performance. Designed for Longevity.
Whether you’re training future champions or simply enjoying your horses at home, your arena is the heart of your equestrian setup. We design and build bespoke indoor and outdoor arenas that deliver professional-grade performance, durability, and visual appeal – tailored precisely to your needs.
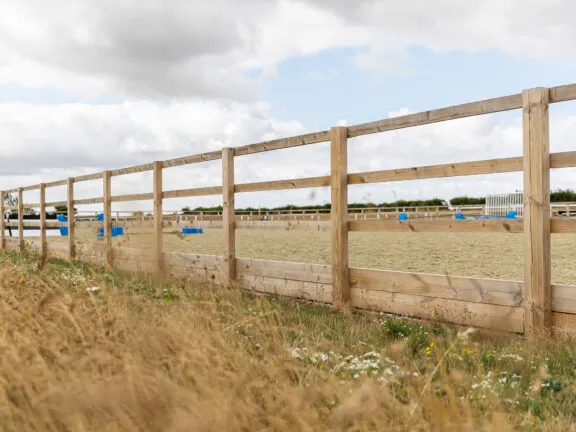
The Right Arena, Built the Right Way
No two equestrians ride the same – so why settle for a one-size-fits-all arena?
We combine technical expertise with a deep understanding of equestrian needs. Whether you’re looking for a floodlit outdoor school, an indoor arena for year-round use, a manège designed for dressage, or a covered arena for jumping, we create spaces that meet your needs and withstand the test of time.
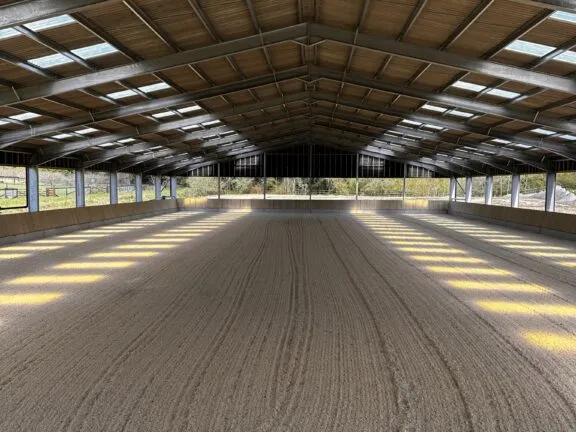
Why Choose Tomley Projects
- Precision Construction: Built to exacting standards with high quality materials.
- Fully Tailored Designs: Every project is bespoke to the client – their riding discipline, space, aesthetic, and budget.
- Premium Materials & Surfaces: We work with leading stone, timber and surface suppliers for optimal results.
- Turnkey Solutions: From site preparation to fencing and finishing, we handle it all.
Arena Construction Options
Our arena builds range from 20m x 40m to 50m x 80m, and everything in between. We work with you and the space you have available to create your ideal arena.
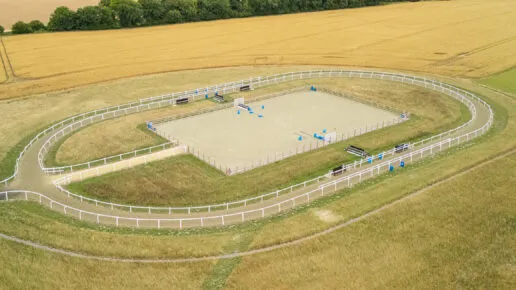
Outdoor Arenas
- Site survey and groundworks
- Wide range of surface and fencing options
- Exceptional finishing, built to last
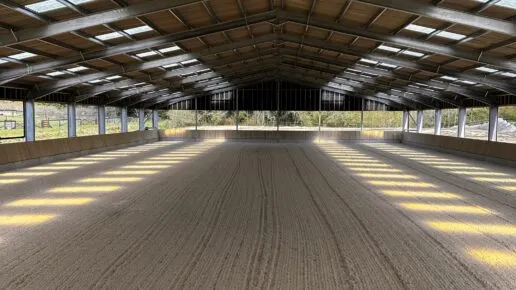
Covered and Indoor Arenas
- Steel or timber-framed buildings
- Wide range of lighting and ventilation
- Optional kickboards and mirrors
- Finished to keeping with the rest of your property
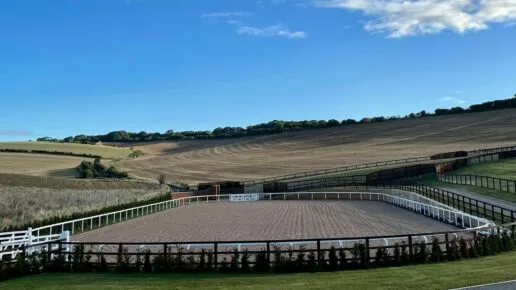
Luxury Bespoke Arenas
- Custom shapes and designs, such as oval shaped, or boarded corners
- Viewing gallery or judge boxes
- Landscaping & integration with yard layout
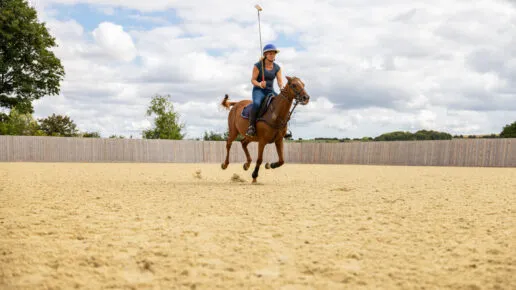
Polo Arenas
- Boarded fence lines with rounded corners for flow of play
- Tight, durable surface to enable quick turns and stops
- Robust construction to handle high-impact equestrian sport
- Custom sizing to suit private or club-level polo facilities
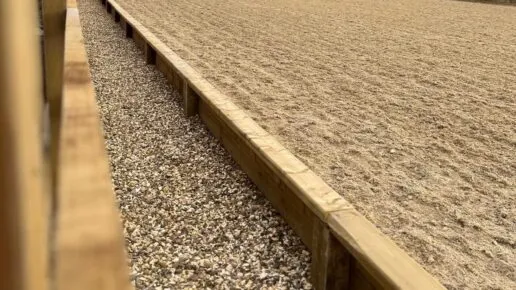
Dressage Arenas
- Integrated dressage boards with set-back fencing
- Tailored surface options for precision and correct movement
- Designed for professional competition or training standards
- Built to enhance performance and presentation
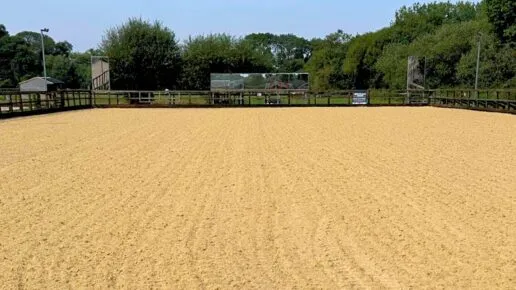
Ebb and Flow Arenas
- Self-regulating water system for consistent footing
- Low-maintenance, efficient, and reliable
- Professional surface quality year-round

Clive Cox, Trainer, Clive Cox Racing
I could not be more pleased to give Tom Bowlby a reference with regards to our project and work undertaken to build a manège including all groundworks and drainage. Both himself and his team have been a joy to watch working with the utmost care and attention and I could not recommend him more strongly for any future work.
Frequently Asked Questions
Yes. We work with everyone from international riders to families building their first yard.
Of course, we don’t manufacture our own surface, meaning we are able to work with whichever surface you choose – we’re happy to collaborate with your preferred brands, and liaise with the supplier directly to ensure timely delivery.
Typically an arena build takes 5 – 6 months from concept to completion, depending on site conditions and design complexity.
Based in Oxfordshire, we mainly serve the South of England, but we can travel for the right projects.
Regular harrowing is essential to keep the arena and surface in top condition. Harrowing helps to level the surface and keep the materials within the surface mixed. It relieves heavy compaction to give the surface cushion or ‘spring’ and opens the surface allowing the rainwater to drain through. Harrowing also ensures that the surface retains its stability and consistency. The edges and corners of the arena should be hand raked in as necessary to prevent build up against the kickboards. The surface should be depth checked every 3 – 6 months to ensure there are no high or low spots.
Arena surface lifespan is very dependent on use, maintenance, quality of original product and arena build. Competition centres will need to replace or top up their surfaces far more often than a private user. Typically, surface lifespan would be between 7 and 15 years.
A typical application will take between 4-8 weeks to prepare and review the documentation, and at least 12 weeks to be considered by the Local Planning Authority with some applications taking significantly longer
Generally speaking, when a planning application is submitted to the Local Planning Authority, they will usually require the following documentation and information:
- Application Form
- Application Fee
- Location Plan
- Drawings – Existing Site Plan, Proposed Site Plan, Sections Plan
- Planning, Design and Access Statement
- Biodiversity Net Gain Calculation
Other documents that may be needed depending on local requirements:
- Ecology Survey
- Landscape & Visual Impact Assessment
- Landscape Planting Proposals
- Topographical Survey
The requirement for the arena must be justified in the application and the intended final use, such as whether it is for private use, clinics/teaching or competition use.
