Built-for-purpose barns to protect your stock, machinery, and feed.
We design and construct durable, practical barns tailored to your farming operation. Whether you need housing for livestock, grain, equipment, or hay, our agricultural buildings work as hard as you do.
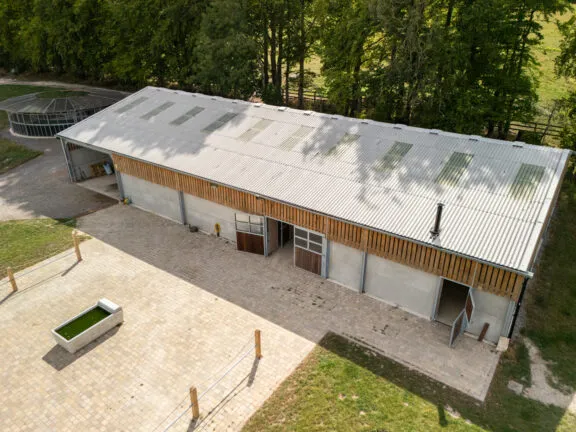
Practical Builds That Stand the Test of Time
Our barns are designed for long-term performance, simple maintenance, and seamless daily use. From single-bay hay stores to large multi-purpose sheds, every detail is built around your land, stock, and workflow. We handle groundworks, drainage, structure, cladding, doors, and internal layout, so your finished barn is ready to work from day one.
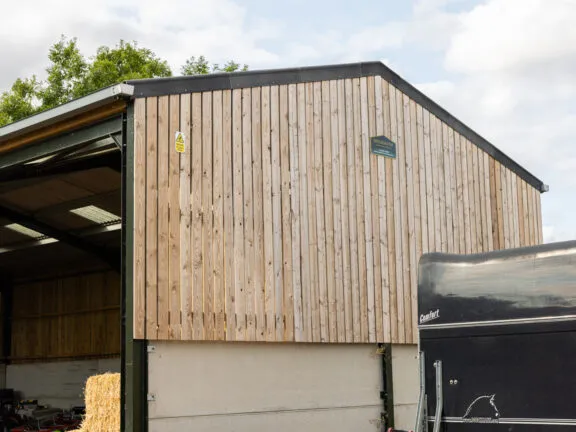
Why Choose Tomley Projects
- Bespoke layouts: Built around your daily operations for maximum functionality.
- Durable materials: Chosen to withstand heavy agricultural use and harsh weather.
- Groundworks included: Every build comes with proper drainage and a stable foundation.
- Trusted by farmers: A proven reputation for quality, reliability, and no-fuss delivery.
Agricultural Barn Options
Choose a style that suits your stock, equipment, or storage needs:
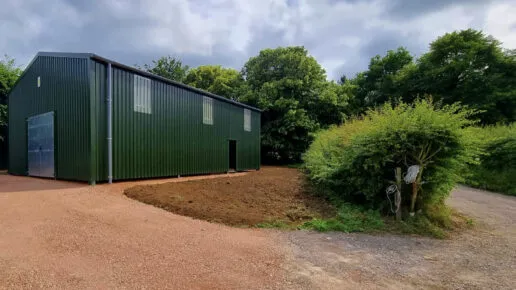
Machinery and Equipment Barns
- Wide-span steel or timber frames
- Large doors for tractor and trailer access
- Concrete or compacted stone floor options
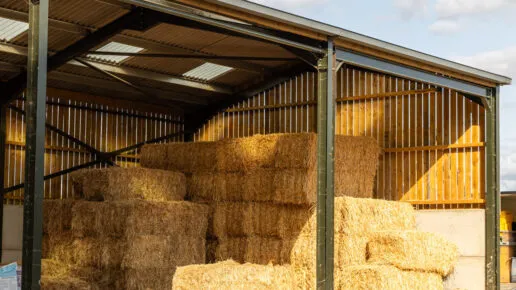
Hay and Straw Storage
- Raised base to prevent ground moisture
- High, open-sided design for ventilation
- Weather-resistant roofing and cladding
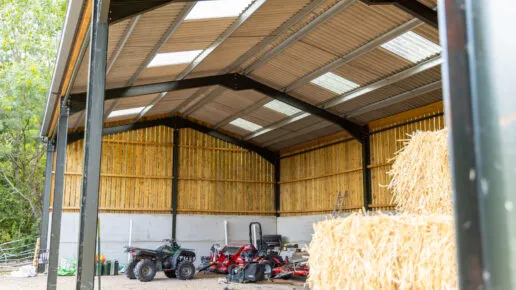
General Purpose Agricultural Barns
- Flexible space for stock, kit, and feed
- Fully enclosed or open-fronted options
- Drainage and access tailored to terrain

Livestock Housing
- Ventilated for animal health and airflow
- Feed access, water points, and internal pen layout
- Suitable for cattle, sheep, or mixed use

Andrew Stevens,
We have just had near to 16km of stock fencing completed by Tomley Projects Ltd. The terrain and vegetation were challenging at times but Tom as unfazed by this and was able to guide or manage a solution. We are very pleased with the outcome and looking to use Tom again.
Frequently Asked Questions
Most agricultural barns do require prior notification or planning approval. We can advise and help manage the process.
Typical builds range from 2-6 weeks depending on size, materials, and ground conditions.
Yes, we regularly extend or reconfigure existing buildings. We’ll assess your current structure and create a compatible extension.
Steel for frame strength and longevity; timber for aesthetics or lighter duty. Roofing and cladding depend on exposure and use.
Yes. All builds include appropriate drainage, foundations, and surface preparation for long-term durability.
Yes – particularly for livestock housing or storage where temperature matters. We can add insulation, lining, or ventilation systems.
Concrete with rubber mats, grooved for grip; or compacted hardcore for straw bedding. We’ll match the floor to your stock type.
Both. We’ll advise depending on use—hay stores need airflow; machinery sheds may benefit from security and enclosure.





